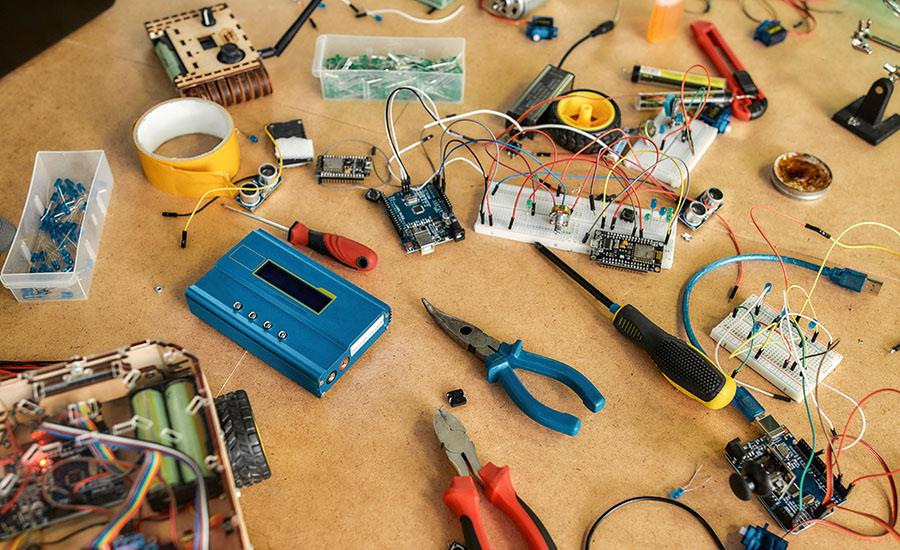
Tiny Home on Wheels
Students will design and construct a prototype of a tiny house on wheels. They will use graph paper to draw out their ideal tiny house on wheels, ensuring the sizing of the rooms and ceilings are proportionate to the space of the tiny home. Their home needs to be 400 square feet or less and must not be wider than what could drive on the road.
Lesson Plan Link/URL
https://docs.google.com/presentation/d/11vagIOyaAWnMAxSkyPe6umGlLQseRwMV/edit?u…Related Content

Students are expected to design the interior of a tiny house for a client who wants to maximize their small space but not skimp on style and functionality.

Students will compare and contrast homes and technology from 50 years ago to the present day. Students will design a SMART home gadget that can be implemented into SMART homes of the future.

In this lesson, students explore geometric concepts such as shapes, angles, and symmetry. They apply engineering and design principles to create structures using Magna-Tiles. This gives students an