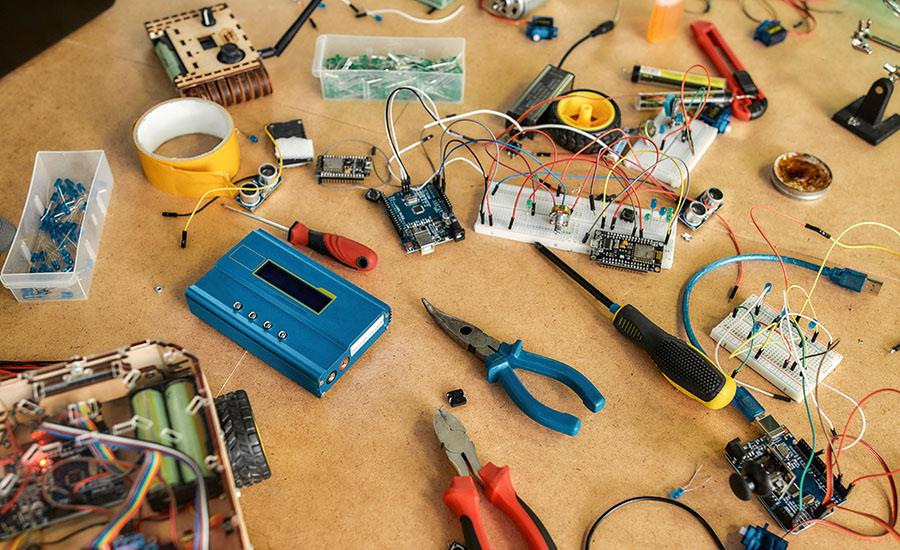
CAD - Floor Planner Residential and Commercial
by Peter Johnston
Introduction to Computer Aided Design in Real Estate using Floor Planner - a free to use software.
I assign a house with 4 rooms to 6th graders, more complicated requirements to 7th graders, and a commercial building with multiple stories for 8th graders.
6th/7th Grade: Build a house with at least 2 bedrooms, 2 bathrooms, a kitchen, furniture, rugs, art work, appliances, outdoor areas. All walls need to be painted, rooms furnished, doors and windows need to be purposeful.
8th Grade: Floor Planner - Commercial - Restaurant, School, Office Building, Convention Center, Farm, Veterinarian Office, Hospital, Mall, Bank, Toy Store, Candy Store, WalMart, Grocery Store, or other commercial space.
Lesson Plan Link/URL
https://docs.google.com/presentation/d/1sZQJNlwE-snqt9W4o_oTsdXCzQmmAYOB/edit?u…Subject Area
Technology 1. Empowered Learner 4. Innovative Designer Engineering S5: Apply Technology to Engineering Mathematics Number & Quantity (N)
Featured
Off
Related Content

Grades:
8th Grade
Students will use knowledge of translation, rotation and reflection to create unique 3d designs. Students will be designing backpack tags using geometry principals on graph paper, then transferring

Grades:
4th Grade, 5th Grade, 6th Grade, 7th Grade, 8th Grade, 9th Grade, 10th Grade, 11th Grade, 12th Grade
Learn how to train your own Artificial Intelligence neural network without the complexities of coding. Google's (free) Teachable Machine is a web-based tool that makes it easy to train your computer

Grades:
6th Grade, 7th Grade, 8th Grade
In this lesson, students learn to record, display, and convert temperature data from Celsius to Fahrenheit using the BBC micro:bit onboard temperature sensor.