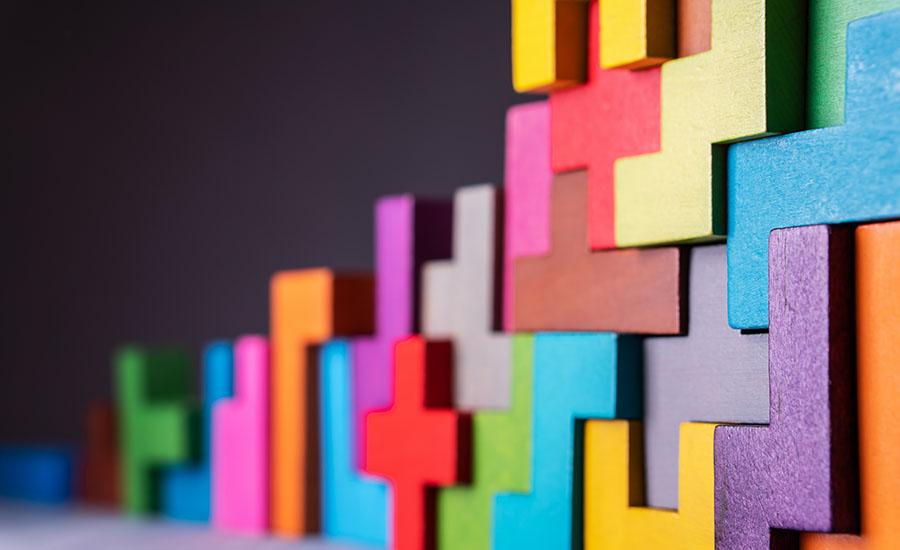
Architecture through Geometry
by David Delikat
Students will design a floor plan for a house and use area and volume to calculate the dimensions of their floor plan.
They can also have the option to create a wooden model of their design.
Lesson Grade Level
10th GradeLesson Plan Link/URL
https://docs.google.com/presentation/d/1MamFAXMcumN1Cy7gDJKe_wdT98uTLT1V/edit?u…Subject Area
Technology 1. Empowered Learner 3. Knowledge Constructor 4. Innovative Designer Mathematics Geometry (G)
Featured
Off
Related Content

Grades:
2nd Grade, 3rd Grade, 4th Grade, 5th Grade, 6th Grade
This lesson was for 2nd/3rd graders in an after-school class. Students were not familiar with 3D printing or Tinkercad. We spent 3 days to complete. Day 1 was learning about 3D printing, opening

Grades:
4th Grade, 5th Grade, 6th Grade
Students will use Tinkercad's website to create a 3D box and lid. I provide step-by-step Google Slides on how students create this project, share videos of the directions, and additional resources for

Grades:
6th Grade, 7th Grade, 8th Grade, 9th Grade, 10th Grade, 11th Grade, 12th Grade
This hands-on lesson helps students understand the properties of 3D solids from their 2D base shapes and teaches them how to use CAD software to build their own 3D models of real-world objects by