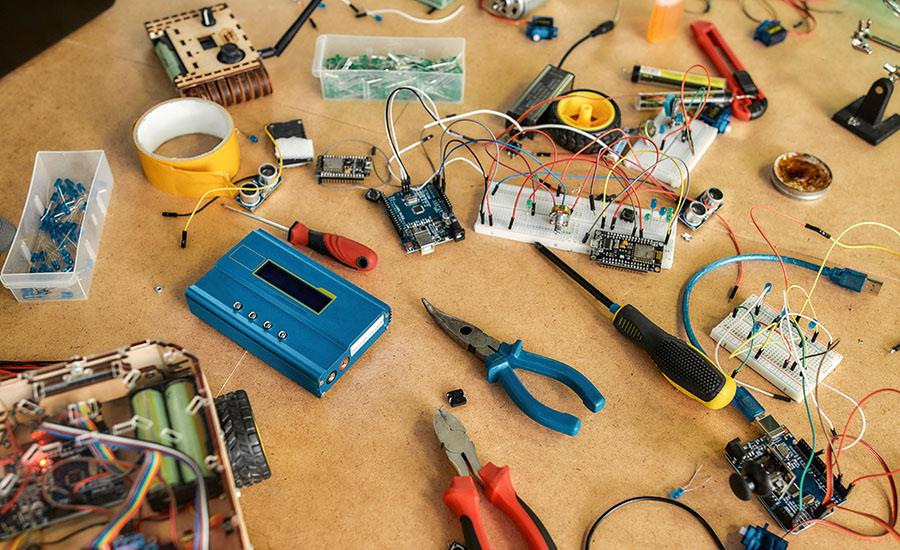
CAD - Floor Planner Residential and Commercial
Introduction to Computer Aided Design in Real Estate using Floor Planner - a free to use software.
I assign a house with 4 rooms to 6th graders, more complicated requirements to 7th graders, and a commercial building with multiple stories for 8th graders.
6th/7th Grade: Build a house with at least 2 bedrooms, 2 bathrooms, a kitchen, furniture, rugs, art work, appliances, outdoor areas. All walls need to be painted, rooms furnished, doors and windows need to be purposeful.
8th Grade: Floor Planner - Commercial - Restaurant, School, Office Building, Convention Center, Farm, Veterinarian Office, Hospital, Mall, Bank, Toy Store, Candy Store, WalMart, Grocery Store, or other commercial space.
Lesson Plan Link/URL
https://docs.google.com/presentation/d/1sZQJNlwE-snqt9W4o_oTsdXCzQmmAYOB/edit?u…Subject Area
Technology 1. Empowered Learner 4. Innovative Designer Engineering S5: Apply Technology to Engineering Mathematics Number & Quantity (N)Related Content

The "Virtual Reality (VR) Exploration: Building a 3D Solar System" lesson is an exciting and immersive STEM experience designed for 8th-grade students. In this lesson, students delve into the world of

This STEM lesson focuses on technology and engineering. It was written for 6th through 8th grade, but it can be adjusted to fit other grades. It was made for groups of 3-4, it could be used for a

This is a four-part lesson that will guide students in groups to create a trackless dark ride. A dark ride is a ride where engineers utilize characters, scenes, and music to tell a story to the rider