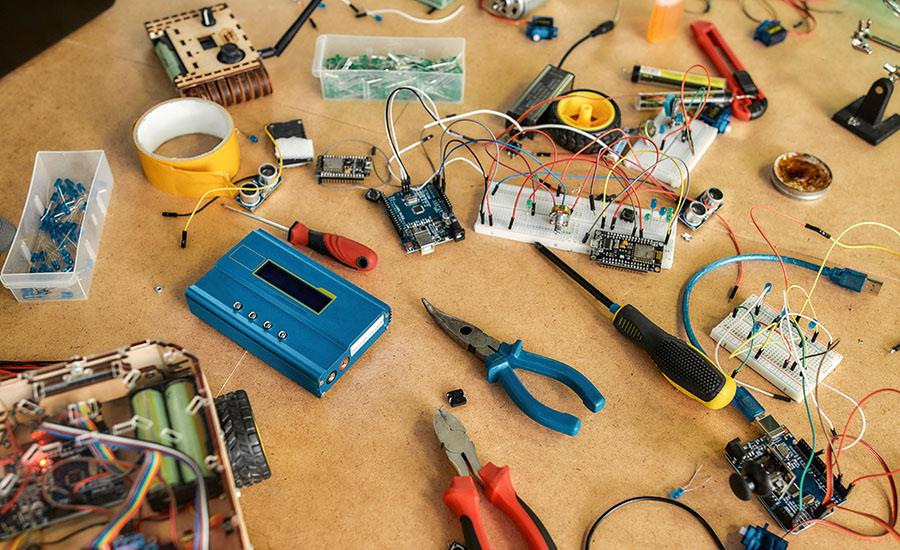
CAD - Floor Planner Residential and Commercial
Introduction to Computer Aided Design in Real Estate using Floor Planner - a free to use software.
I assign a house with 4 rooms to 6th graders, more complicated requirements to 7th graders, and a commercial building with multiple stories for 8th graders.
6th/7th Grade: Build a house with at least 2 bedrooms, 2 bathrooms, a kitchen, furniture, rugs, art work, appliances, outdoor areas. All walls need to be painted, rooms furnished, doors and windows need to be purposeful.
8th Grade: Floor Planner - Commercial - Restaurant, School, Office Building, Convention Center, Farm, Veterinarian Office, Hospital, Mall, Bank, Toy Store, Candy Store, WalMart, Grocery Store, or other commercial space.
Lesson Plan Link/URL
https://docs.google.com/presentation/d/1sZQJNlwE-snqt9W4o_oTsdXCzQmmAYOB/edit?u…Subject Area
Technology 1. Empowered Learner 4. Innovative Designer Engineering S5: Apply Technology to Engineering Mathematics Number & Quantity (N)Related Content

This project sets students up to explore animal anatomy and physiology with the idea of replacing a lost appendage (beak, leg, tail, fin, etc.) This is used in small groups of 2 or 3 over the course

Students will apply STEM principles to design and build a working circuit in the shape of a heart, incorporating science concepts, technology tools, engineering skills, and mathematical calculations.

In this lesson students will use the Engineering Design Process to create a working foosball table. Students will also code a Micro:bit that they will use to keep score between the two teams.